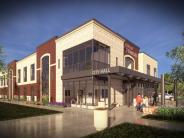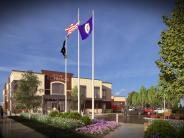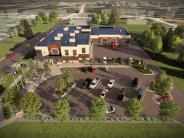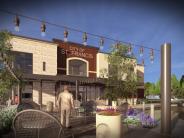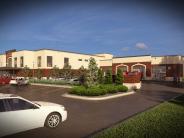City Hall / Fire Station Project
The City continues to move forward with a project to construct a new city hall and fire station facility. The latest efforts began with a space study in 2018 to identify current conditions and limitations of our two sites. This study also kicked off the idea to bring two city facilities into one, therefore reducing our footprint and expenses. Additionally, Staff continues to review concerns about in-efficient and unsafe space for staff. This webpage is designed with the intent to keep residents informed, outline the project steps and provide data as it becomes available.
History
Current staff and Council are able to follow a path backwards of over 20 years of work and efforts identifying space and city building needs. These efforts included acquiring property, space needs studies and the review of conditions and needs of the existing buildings. Currently City Hall is located in a building off Hwy 47 that was designed for office space. City Hall faces extreme challenges with energy efficiency, aging building needs and inadequate space for both staff and operations. As the city grows, demands on the needs of administering a city grows as well. Over the past 20 years the population has grown by roughly 3,000 people increasing our roads, housing stock including needs for services such as permits, finance and elections. This along with changes in the legal process of Elections and record retention requirements, space for both staff and equipment has become limited in the existing building. The City Hall building was built in 2006 and has required the updating of exterior doors, safety measures and requires storage of machines and documents to be kept off site. It will not be long before City Hall must begin utilizing the current Community Center space for general operations and close this area off to the general public.
The Fire Department is currently located off Bridge street in a 1965 structure that has been through several additions in an attempt to keep up with residential needs. This building has received very little in regards to updates since the last addition in 1996 when the city population was roughly 3,500 people. Issues such as aging door openers, paint, failing floor coating, lighting issues, proper ventilation, fan replacement needs for hoses and the needs for overhead heating updates complied with the lack of space for the fleet and no room to expand for additional apparatus needs is creating a current and future issue for the department. As the City expands the need for additional Fire Fighters creates a need for additional equipment to address residential needs. Another concern is the health and safety of our crew as currently they are using a single space for a break room and laundry where they bring in contaminated gear. The team needs to have space to wash contaminated gear outside of the same sink they clean their dishes in.
Timeline
As several events have been completed, here is a continually updated list of how this facility project has, and will, moved forward:
2024
Construction will continue throughout the year. Timeline milestones for construction include:
January - pre-fabricated panels arrive. Watch how quickly walls go up and the roof is placed
February - temporary heat goes in as window and door openings are sealed. Work begins indoors prepping for concrete
March - Roof is sealed, second floor concrete is poured
April - first floor concrete is poured, framing begins as well as plumbing, electrical and HVAC. Exterior work will include stormwater and grading for parking lots and landscaping.
2023
- January - Staff will be working with Brunton on the final layout designs of the new facility
- January 18th, released and RFP for a Construction Manager
- February 8th, received four RFP responses for Construction Manager, city to interview all four
- February 22nd, interviews for Construction Manager - Canceled due to adverse weather
- March 1st and 2nd, staff working with Brunton on final site needs and audio for council chambers
- March 8th, interviews for Construction Manager, decision to be made tentatively at March 20th CC meeting
- March 20th, Council approved Stahl for project Construction Manager
- May/June, Final design and drawings including reducing building size from five bays to one, shifting Fire Dept offices with training room, final approval of room audio, etc.
- June 21st, Bids released by Stahl
- July 12th, Bids due to Stahl
- July 12 - 27th, Bids to be reviewed for completeness and final numbers reviewed for overall project
- August 1st, Staff will be at Night to Unite to answer questions, show floor plan and timeline estimates
- August 7th, Council to review Bond and Bids
- August 9th, 2:00 pm - ground breaking ceremony, start of demolition of existing Fire Station
Construction Begins!
2022
- December 19th, Council passes updated Tax Levy amount while continuing to move forward with the build of a new facility
- December 14th - Public Open House at the City Hall and Fire Station
- December 12th - Council holds work session to further discuss Tax Levy and decreased levy due to heavy weight of property valuations
- December 5th - Council hears public testimony on Tax Levy,
- November - Building Committee add additional staff and completes a visit to another community to view a Brunton Facility
- October 17th - Council approved a facility Design contract with Brunton Architects
- October - Community survey completed at Fire Dept. French Toast Breakfast event
- October 3rd - Council held a public hearing for the adoption of a plan to Bond up to $13 million dollars for the financing the project
- Several meetings between the Building Committee and Brunton to view various block diagrams, identify space needs and access safety for fire department movement
- April - Building Committee made up of two Council members and Staff
- April - Council approved a Pre-Design contract with Brunton architects to review the site and needs of the project specific.
- March - Council and Staff review sites constructed by the various firms and completed reference checks with other municipalities that have worked with the firms.
- February - Council and staff interview four Architectural Firms
- January - RFP Applications due, seven applications received
2021
- December - City released an RFP for Pre-Architectural Services. RFP required that Architects identify a general approach to the project, company experience, estimated costs and a list of local project steps
- July - Work session held to discuss the steps and financial path to move forward
2017 to 2020
- 2020 - City acquired property to the west of the existing fire station site off Bridge Street to address building size and parking requirements.
- 2019 - Council and Planning adopt Design Standards for Bridge street to set a path on future construction that meets the vision identified by residents
- 2018 and 2019 - EDA acquires several properties and completes the demolition of dilapidated structure along Bridge Street
- 2017 Council adopts the St. Francis Forward re- Development Plan. This plan was created after several public engagement efforts to set the path forward on the Bridge St and Hwy 47 corridors. This includes the types of uses that the community sees a benefit to these areas, the types of uses they desire and the standards they would like to see the city put in place.

